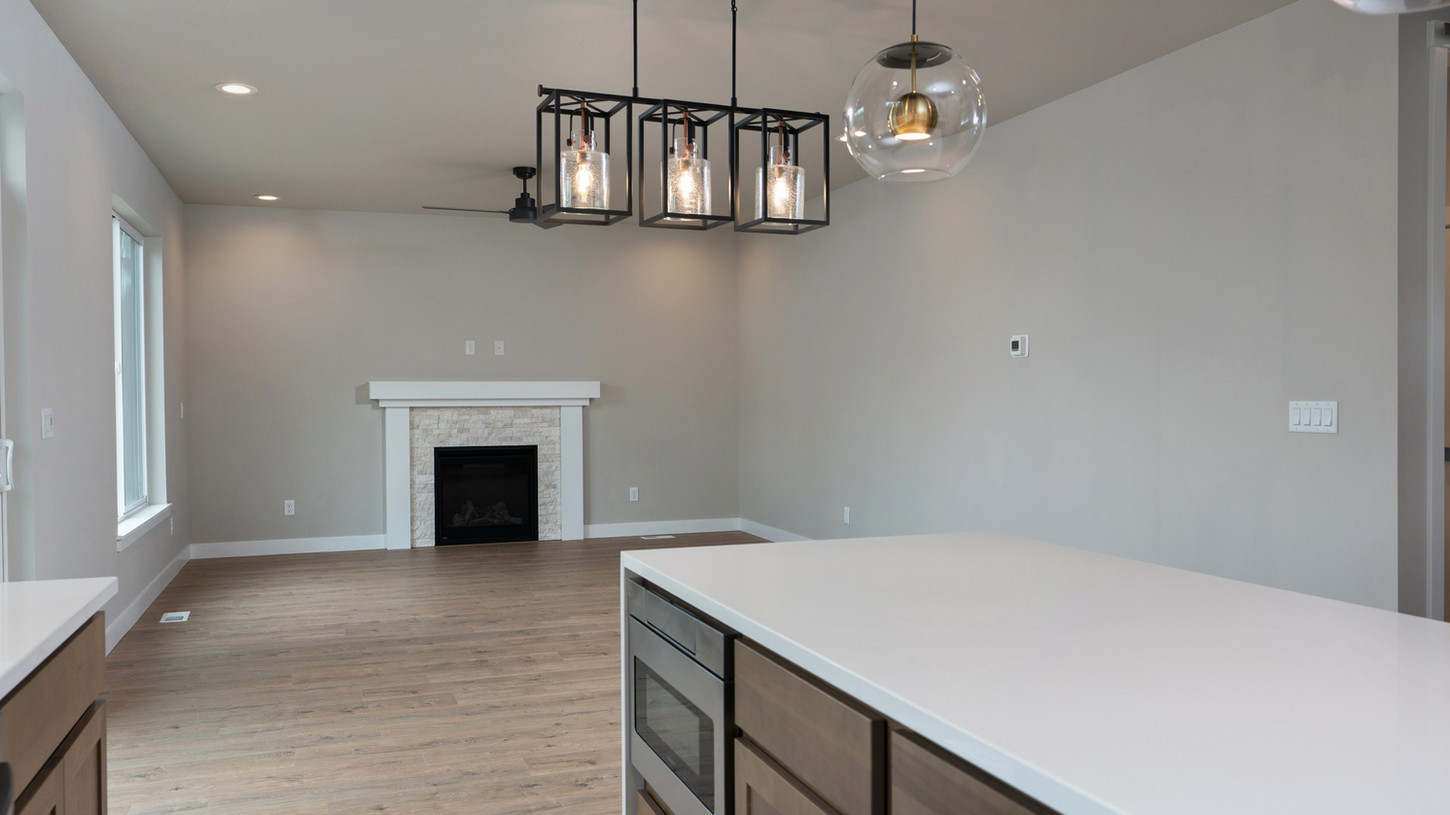top of page

THE GLACIER 2.0
4 Bed | 2.5 Bath | 2,360 sq ft + 763 sq ft Garage
Home Design Highlights
The Glacier boasts an open living concept on the first floor with a walk in pantry in the kitchen, and a sliding door in the dining room that leads to the deck. The first floor also has a den, a mudroom, and a powder bathroom.'
The second floor has 4 very spacious bedrooms, a laundry room, and a full bathroom with a double vanity. The master bedroom has a beautiful bathroom that has a window above the elegant standalone tub and a generously sized master closet. This home also comes with a 3 car garage.
Open Concept Floor Plan
4 bedrooms
Large Master Suite
3 Car Garage
2.0 Floor Plan


Take a Look Inside

INTERESTED IN THE GLACIER 2.0?

bottom of page




















