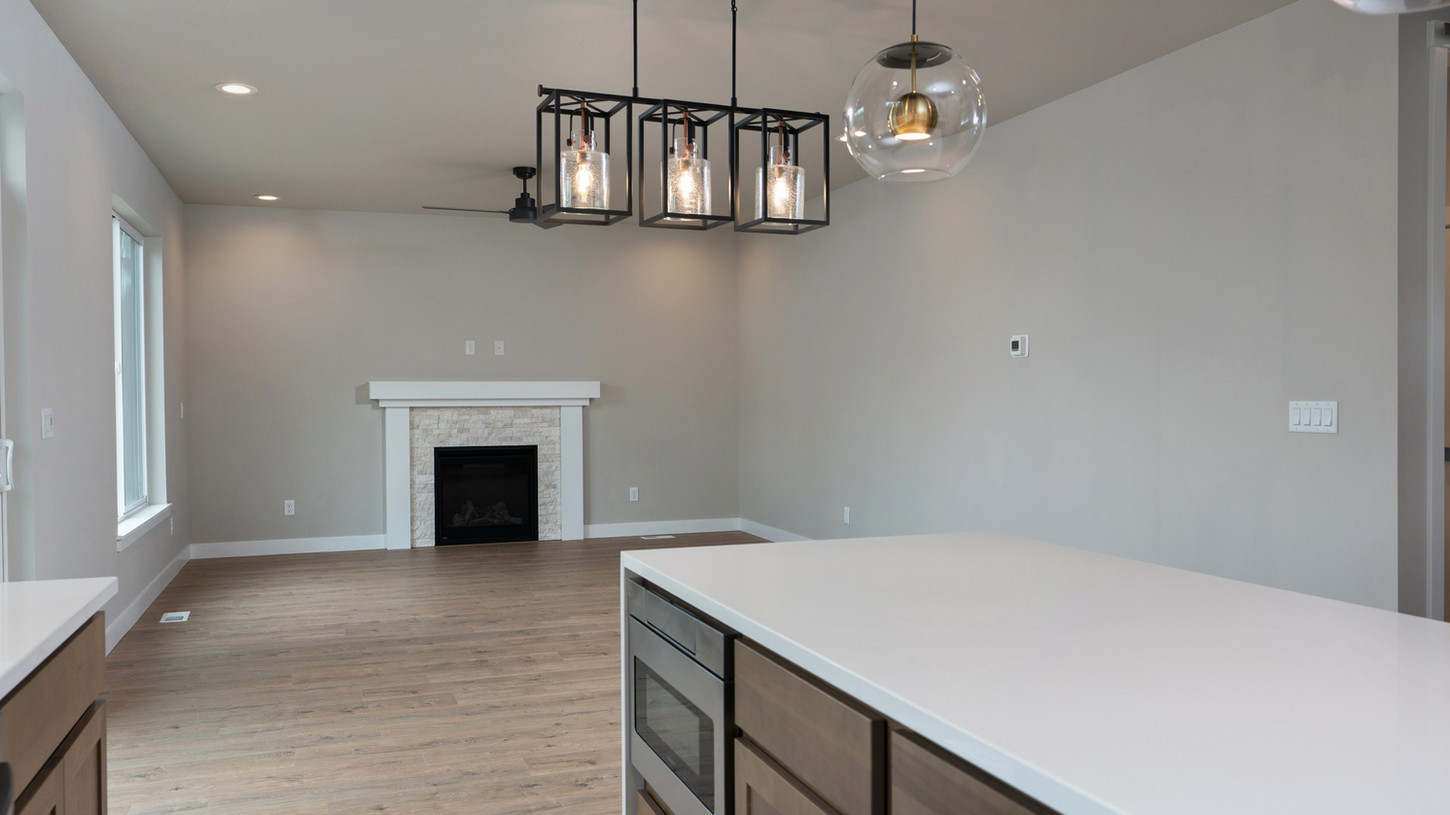top of page

THE GLACIER 2.5
5 Bed | 2.5 - 3.5 Bath | 3,400 sq ft + 763 sq ft Garage
Home Design Highlights
The Glacier is an open living concept floorplan with a walk-in pantry in the kitchen, and a sliding door in the dining room to the deck. The first floor also features a den, mudroom, and powder room.
The second floor has 4 spacious bedrooms, laundry, and a full bathroom with double vanities. The master suite has an elegant bathroom designed to maximize space with double walk-in closets and capture natural light with multiple windows. The Glacier also has a large basement featuring a family room, storage room, and additional bedroom.
Open Concept Floor Plan
Large 3 Car Garage
Basement Family Room and Storage
Lots of Natural Light
Floor Plan



Take a Look Inside

INTERESTED IN THE GLACIER 2.0 ?

bottom of page




















